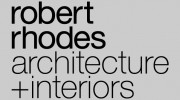Designing a brighter future, one project at a time.
Simbiosi Architects is a multidisciplinary architectural practice that thrives on creative problem-solving and innovative design. Our team of experts is dedicated to delivering high-quality, functional, and visually striking solutions for a wide range of projects, from residential to commercial, public spaces, and exhibitions. With a focus on sustainability and community engagement, we work collaboratively with our clients to tailor our services to meet their unique needs and goals.
Our Services
At Simbiosi Architects, we offer a comprehensive range of services designed to guide our clients through every stage of the design and development process. Our services include:
- Residential Design: We specialise in creating bespoke residential spaces that blend functionality, comfort, and style. From modern apartments to traditional family homes, we work closely with our clients to bring their vision to life.
- Commercial Design: Our team of experts is well-versed in creating functional and iconic commercial spaces that showcase our clients' brand identity. Whether it's a cutting-edge office building or a bustling retail space, we deliver designs that drive results.
- Public Spaces & Masterplanning: We believe that public spaces should be vibrant, accessible, and inclusive. Our expertise in public spaces and masterplanning enables us to create thriving communities that bring people together.
- Exhibitions & Museums: Our team has extensive experience in designing exhibitions and museums that engage, educate, and inspire. We work with curators, artists, and institutions to create immersive and memorable experiences.
- Design & Photography: Our in-house design and photography team offers a range of services, from concept design to final renderings, and from on-site photography to virtual tours. We take pride in presenting our designs in a way that showcases their full potential.
Recent Projects
Some of our recent projects showcase our versatility and commitment to innovation. These include:
- Glazed Roof on Loft Conversation in Kensington: Our team of experts refurbished a converted loft in Queen's Gate Conservation Area, incorporating a stunning glazed roof that increased internal clear headroom and enhanced the overall spatial quality.
- House Extension and Refurbishment in Clapham Common: We transformed an unused external side space into an open kitchen-dining area, creating a flowing and functional space for our clients.
- House Extension and Refurbishment in Wimbledon: Our team designed a contemporary rear extension for a Victorian terraced house, replacing a narrow rear kitchen and creating a seamless connection between the front and rear living areas.
- 1st Public School with Covered Gym in Neapolis: We worked in collaboration with the local authorities and community to design an innovative public school with a covered gym, situated on the border between the urban and natural environments.
- Redevelopment of Palazzo Costa Giani, City Hall: Our team redeveloped an historic building in the heart of the city, aiming to make it more accessible and transparent, and connecting it to the surrounding urban environment.
- K1 Chair: Our designers created a unique, ergonomic chair composed of three pieces that can be combined without the use of screws or glue, available in two different versions: lacquered plywood and OSB.
Conclusion
At Simbiosi Architects, we believe that design should be a catalyst for positive change. Our team of experts is dedicated to delivering innovative, sustainable, and community-focused solutions that exceed our clients' expectations. Whether it's a residential project, commercial space, public space, exhibition, or museum, we bring passion, expertise, and creativity to every project we undertake.

Be the first to review Simbiosi Architects.
Write a Review



