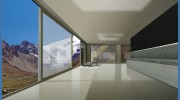Transforming spaces, enhancing lifestyles
Kew House + More
Our venture commenced with the restoration and revamping of this captivating detached Victorian house, situated in The Kew Gardens Conservation Area, close to The Royal Botanic Gardens, Kew - a UNESCO World Heritage site. This location entailed adherence to stringent planning restrictions for period properties. With a thoughtful design approach, we replaced an old Victorian style conservatory with a new contemporary structure, enhancing natural light, views, and preserving the original house's legibility. We liaised skillfully with planners, securing approval for a predominantly glazed, large contemporary building, complementing the existing Victorian house. Our architectural services encompassed the entire project, from initial design to managing the building contract. In addition, we designed a bespoke kitchen clad with Statuary marble, new herringbone oak flooring, and bespoke living room joinery.
Hampstead House + More
We assumed the role of fully refurbishing and extending this magnificent Twentieth-century house situated in a conservation area. The project encompassed digging a new basement level below the entire house, a loft extension, and the addition of a private gym and a large home study. The entire project added 1500 square feet to the property, offering five bedrooms and four reception rooms. External building repairs included brickwork, pointing, and new double glazed steel windows, resembling the original pattern. Internally, we remodelled the spaces and designed three new staircases, including a helical feature stair, giving a contemporary, sculptural feel to the circulation space. We also replaced the services for underfloor heating, designing new lighting to accentuate the interior spaces. New bespoke joinery was installed throughout, and bathrooms, kitchens, and floor finishes were carefully chosen.
Teddington Studio + More
Our task involved designing a 1000 square foot extension for a photographer's new kitchen, gallery, and studio building at this splendid detached Victorian house situated on a secluded site in Teddington. By observing established planning constraints and striving to make the new structure subservient to the main house, we designed the extension as a series of three structures arranged around a courtyard garden. The studio was set a half level down, offering increased head height for the mezzanine guest space above. Sliding slot windows allowed facades to be opened up, offering eye-level views of the gardens and imposing fir trees. The studio was clad with Shou-Sugi-Ban burnt oak cladding, and the roof was adorned with a pre patinated black zinc roof. The central gallery roof was designed as a bio diverse planted sedum roof.
Henley Farm House + More
Our project entailed gaining consent to extend and refurbish a beautiful Grade II Listed former farmhouse near Henley on Thames. By working closely with sensitive planning and Listed Building constraints, we sympathetically restored the building envelope with new roofing and repairs to the flint panels and brickwork and pointing. We designed a new frameless glass extension, preserving the existing structure's legibility and offering more family living space at ground floor. The interiors were remodelled, and the kitchen, bathrooms, and joinery were refurbished throughout. We also undertook extensive exterior garden works, including an Oak framed loggia and recessed patio with seating. The services were wholly replaced with new plumbing and heating systems and installed a ground source heat pump.

Be the first to review Reading + West.
Write a Review



